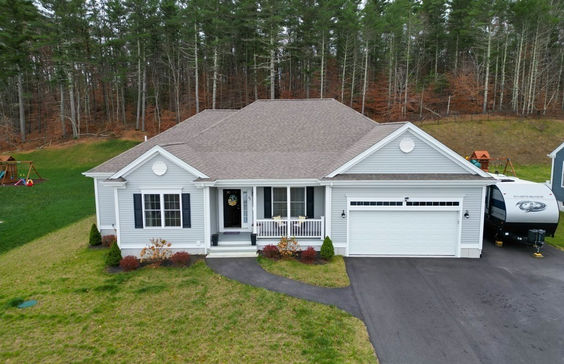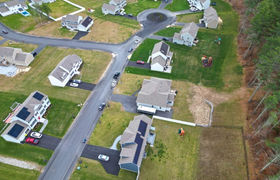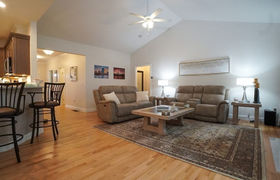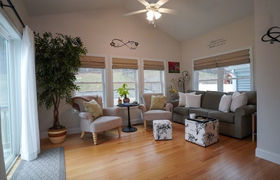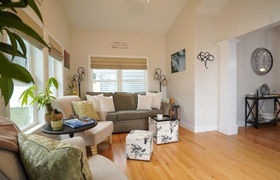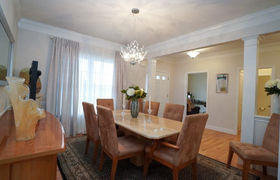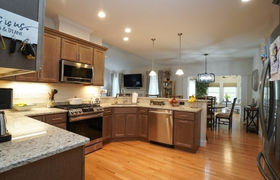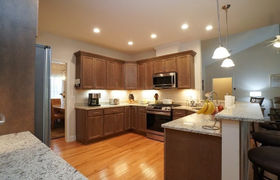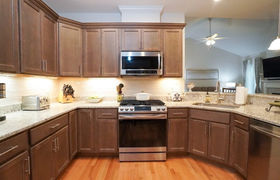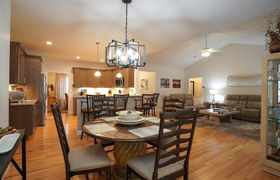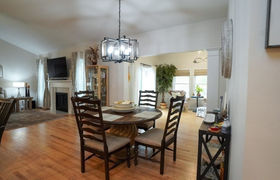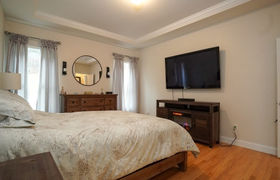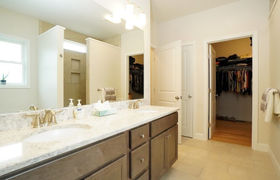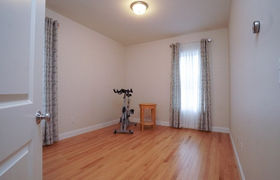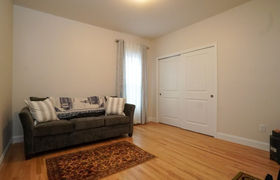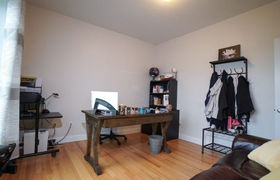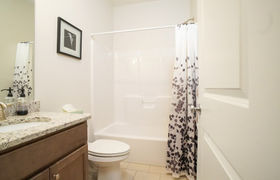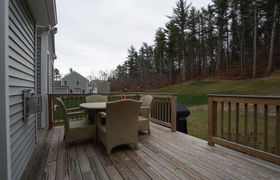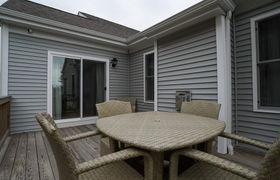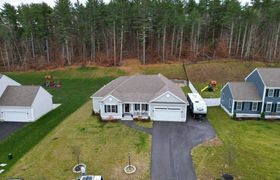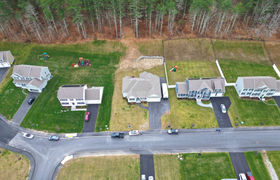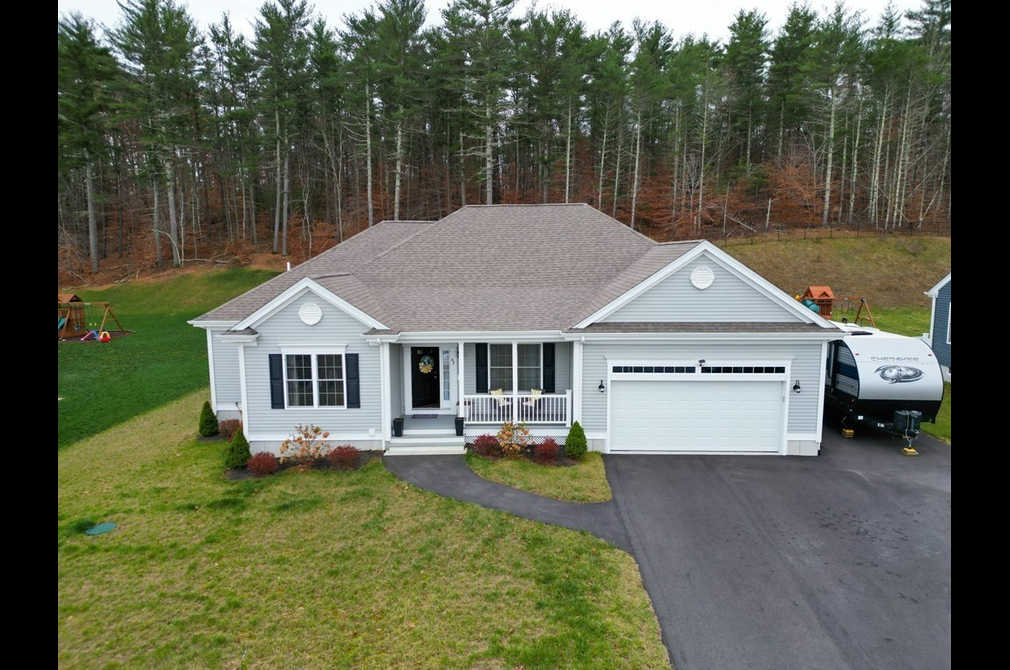$4,224/mo
Stunning new fully upgraded modern ranch-style home with soaring ceiling heights & designer finishes throughout. Greet your guests through the gorgeous formal foyer to the living area which offers a unique and inviting open floor plan. Enjoy the single-floor living with plenty of room decorated with beautiful crown molding throughout, a chef's kitchen that boasts high-end appliances, an enticing dining room, an office, a bright attached sunroom with a high ceiling, an excellent place to relax or entertain with a fireplace as a focal point in the great family room, and access to the rear deck. With the master suite with a luxury bath and a walk-in closet in one wing of the house, incredible living space in the middle of the home, and 2 more generously sized bedrooms and another full bath in the other wing, this 2021 built move-in ready home was fully upgraded by the current owners. Unlimited potential with a humongous unfinished basement that has ready plumbing for a future bathroom.
