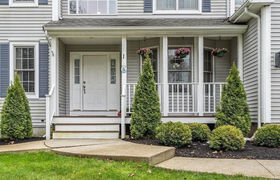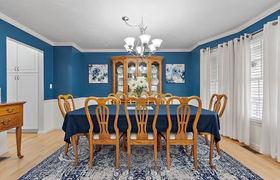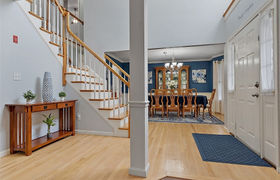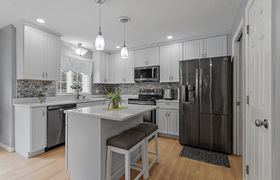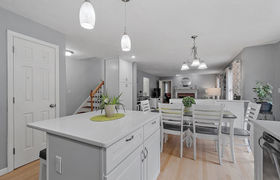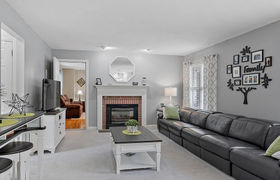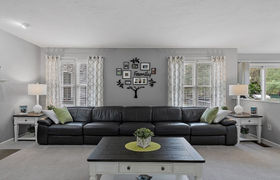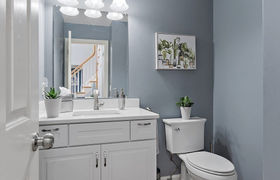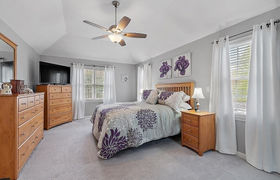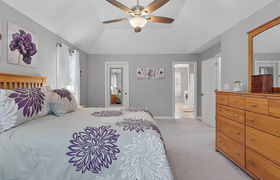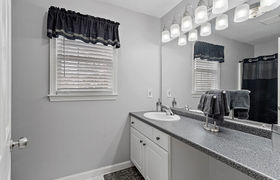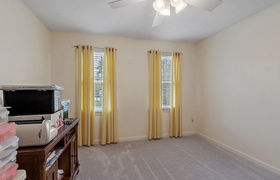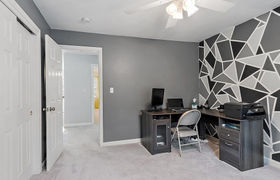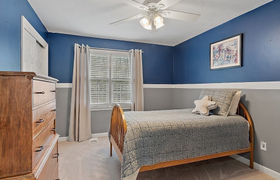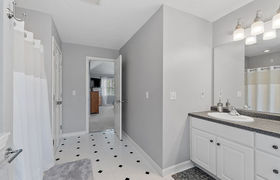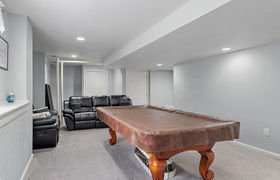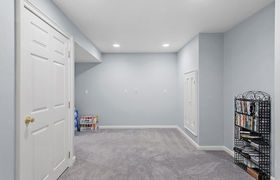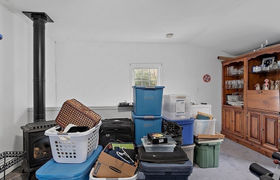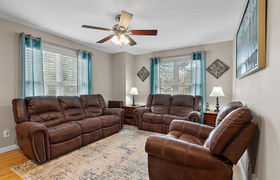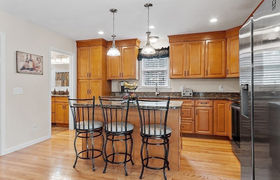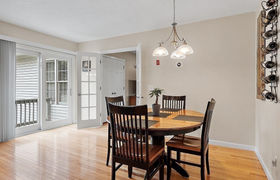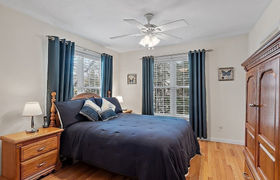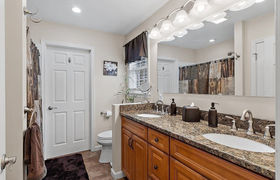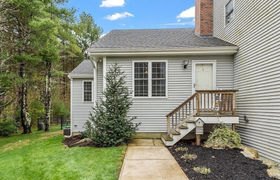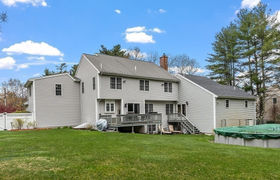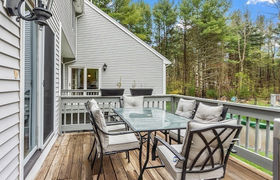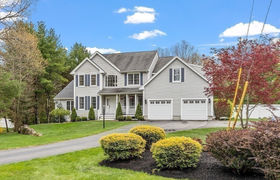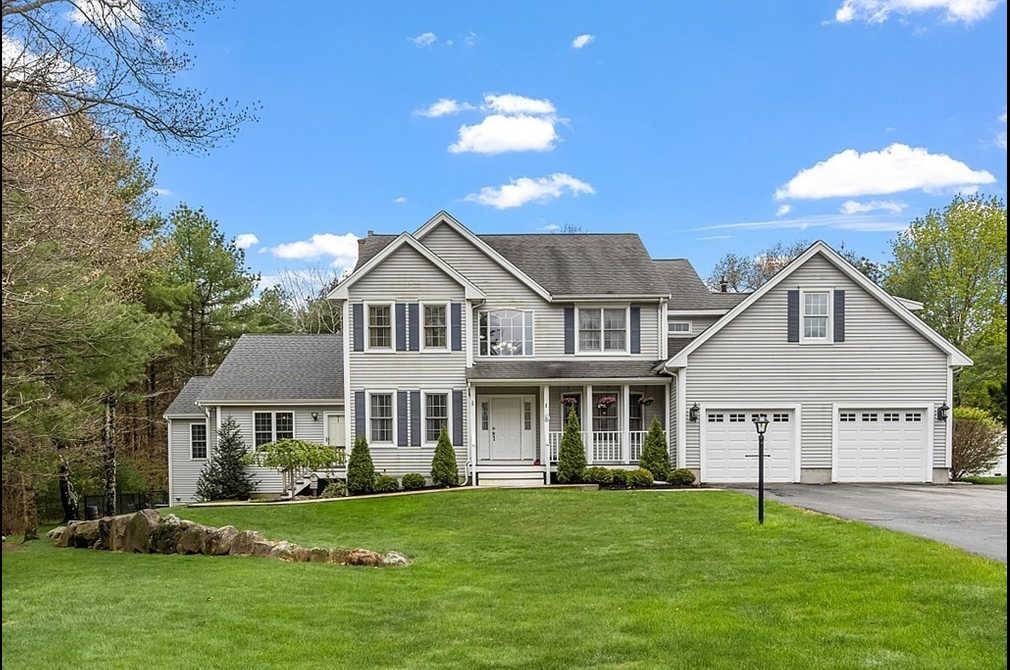$4,900/mo
The pride of ownership shines throughout this EXPANSIVE colonial that includes an IN-LAW unit. The main home features a gorgeous, updated kitchen with large island, granite counters, pantries & new ss appliances. The kitchen is open to a sun-drenched family room w gas fireplace and slider to the deck that overlooks a private, fenced yard with above ground POOL. The 1st floor also features a spacious dining room & living room, w recently refinished hardwood floors, washer/dryer and an updated ½ bath. The 2nd floor boasts 4 bedrooms and 2 full bathrooms. To add to the flexible space, the FULLY FINISHED BASEMENT features 3 rooms and a huge BONUS ROOM finished above the 2-car garage. The IN-LAW unit features its own entrance, hardwood flooring, beautiful eat-in kitchen with granite counter, new ss appliances, 1 bedroom, 1 full bath w double sinks, slider to the backyard and its own basement space w washer/dryer hookup. You will find this home in a desirable neighborhood close to Rt 24.

